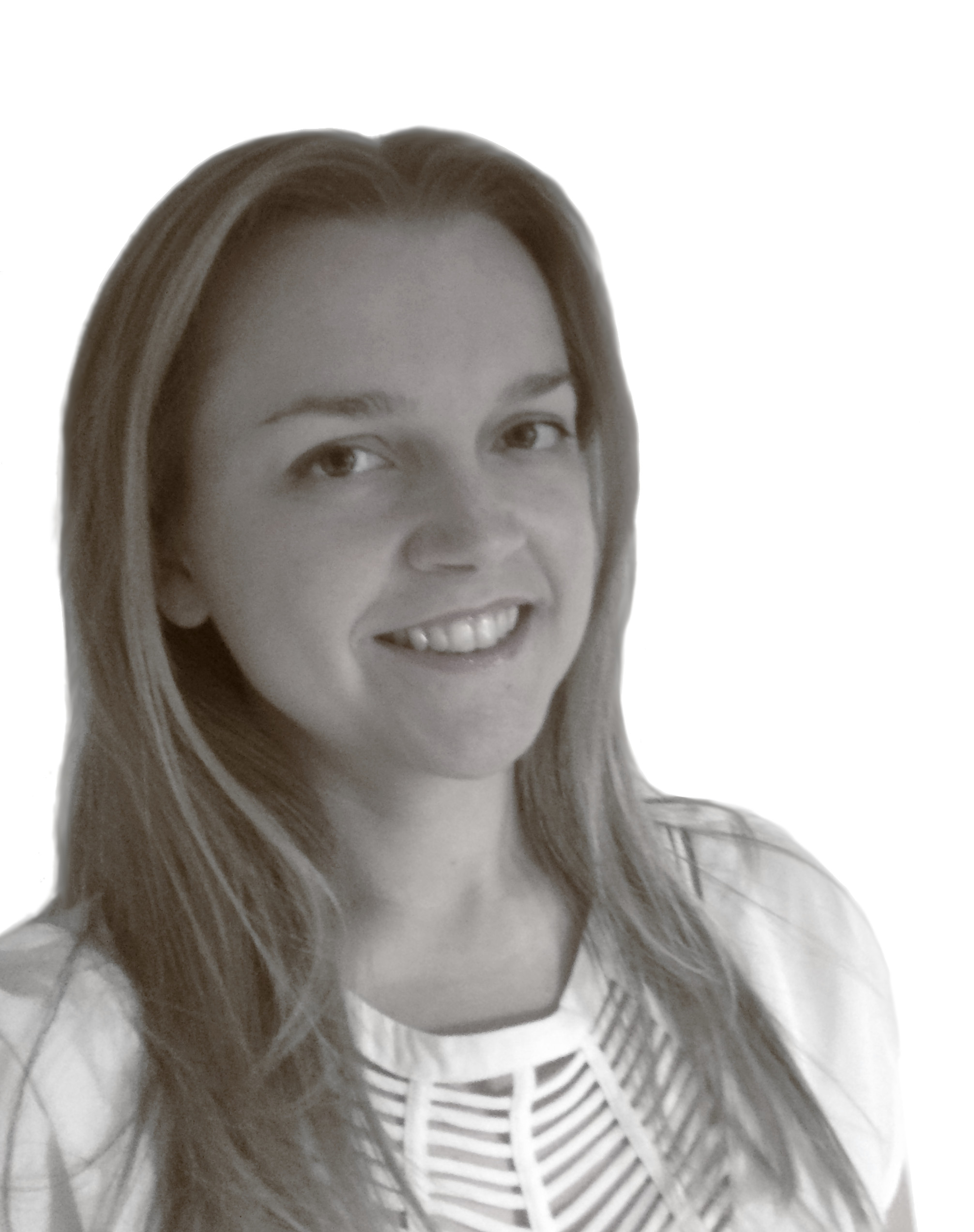Who I am

I am an entrepreneur offering innovative 3D-modeling services for architects, designers, museums, and others.
Besides being an architect and urban planner, I have a specific background in creating semi-automated virtual models. For that, I use coding and procedural modeling with Esri CityEngine.
I have gained masters of architecture degree at Estonian Academy of Arts in Architecture and Urban Planning. Shortly after, I completed a master of advanced studies program at ETH Zürich in Computer Aided Architectural Design. The past years I have worked in a start-up developing online 3D sharing platform and providing related procedural-modeling based services.
During the previous years, I have tutored urban planning and procedural modeling workshops for students at Estonian Academy of Arts, Estonian University of Life Sciences and Harvard University. I have been invited to consult and review master theses both in Estonia and Switzerland.
Interested In Working On A Project Together?
What is procedural modeling
The term ‘procedural modeling’ stands for a wide variety of techniques for creation of automatic or semi-automatic textures and 3D models.
This method is often used to build complex objects such as virtual plants, terrain, cloud patterns, and also buildings, cities, and their texturing. In such case, the models are defined by a small set of data: initial input and an algorithmic definition (a collection of rules).
For example, in case of creating virtual city models, the input data might include an initial geometry (such as parcel shape or building footprint), location coordinates, vector graphs (e.g. for streets), and raster data (like height or heat maps).
The final model is constructed by a procedure — a rule set applied to the initial input — which often makes use of randomness to add variety.
Like this, for example, it is very easy to create large-scale detailed urban environments only by styling a limited number building types but defining elements and parameters which may vary (e.g. color, shading, detailing, roof angle, floor height).
Because of the parametrical character of any zoning law and building code, the procedural technique also enables to quickly visualize the allowed volumes of existing or prospective regulations.














